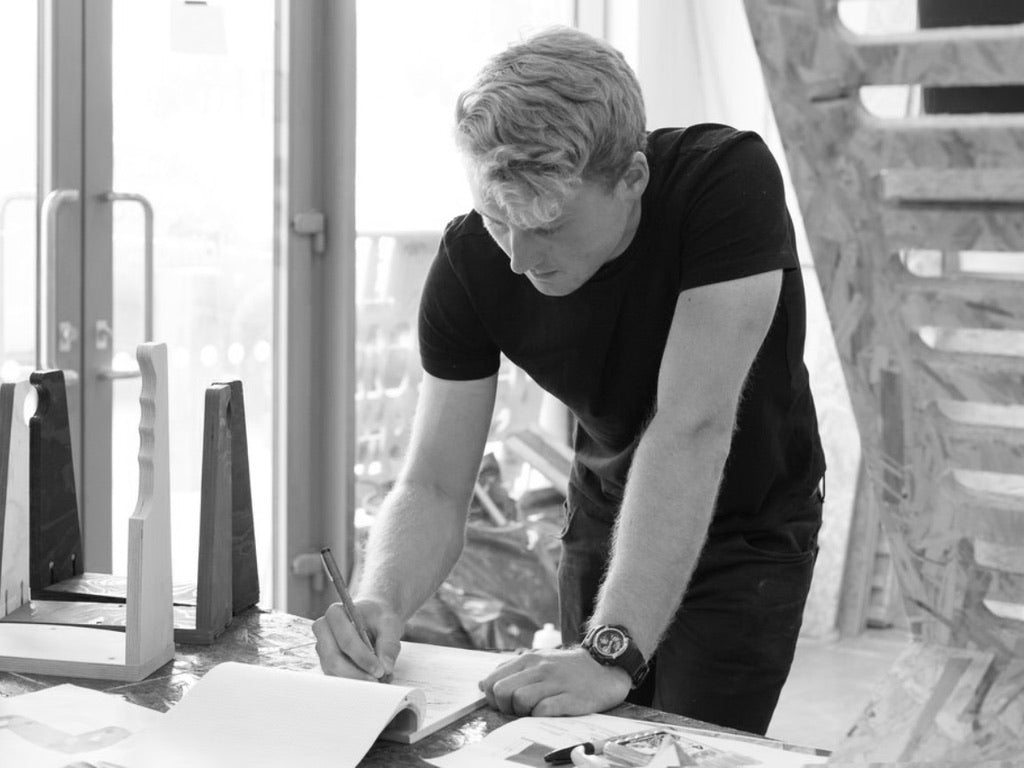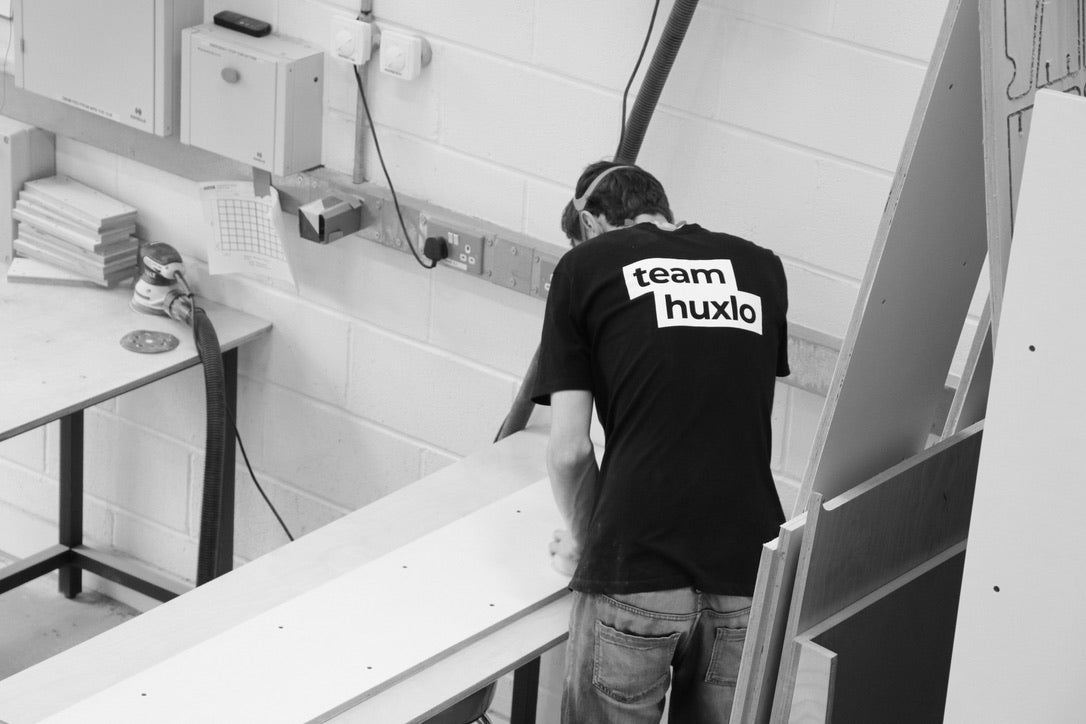
1. Estimate
A simple sketch with a few dimensions is usually enough for us to start on a price. Photos are really helpful too. You don’t have to be an architect, but if you are, some plans and elevations don’t hurt either.

2. Detail Design
You don't need to design all the joints and details, leave that to us! A designer will work with you to create a 3D model of your project and tweak it until every last detail is right. When the design is finished we produce a detailed set of plans to be signed off by the decision maker.
3. Fabrication
Our state of the art workshop is equipped with CNC machining, edgebanding, automatic sanding and finishing. We also run a 3D printer and laser cutter for those odd jobs.

4. Install
95% of the work will be done before anything leaves our workshop, but we'll arrange delivery and installation too where required.

